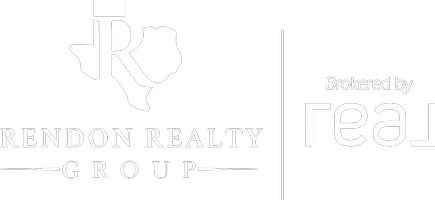1101 The Cape RD #1 Horseshoe Bay, TX 78657
UPDATED:
10/18/2024 07:54 PM
Key Details
Property Type Condo
Sub Type Condominium
Listing Status Active
Purchase Type For Sale
Square Footage 1,234 sqft
Price per Sqft $668
Subdivision Sheltered Harbor
MLS Listing ID 534567
Bedrooms 2
Full Baths 2
Half Baths 1
Construction Status Resale
HOA Fees $1,456/qua
HOA Y/N Yes
Year Built 1981
Lot Size 670 Sqft
Acres 0.0154
Property Description
Amenities: End unit, living area, dining room, kitchen, utility area, two en-suite bedrooms with walk in closets, upper and lower exclusive deck, covered reserved parking, use of the common dock with the view of the lighthouse & yacht club pool area, boat garage with lift, jet ski ramp, central air & heat, electric fireplace, washer/dryer, dishwasher, beverage server, refrigerator, microwave vent-a-hood, interior/exterior storage.
Photos are staged.
Horseshoe Bay POA dues are due once a year.
The Cape, Inc. dues are due once a year and managed by Highland Management.
To access neighborhood amenities you must be a member of the resort for amenity use. There are many levels of membership.
Location
State TX
County Llano
Interior
Interior Features All Bedrooms Up, Attic, Ceiling Fan(s), Chandelier, Dry Bar, Entrance Foyer, Furnished, Granite Counters, High Ceilings, Kitchen/Dining Combo, Pull Down Attic Stairs, Recessed Lighting, Split Bedrooms, Smart Thermostat, Tub Shower, Upper Level Primary, Vanity, Vaulted Ceiling(s), Walk-In Closet(s), Window Treatments, Breakfast Bar
Heating Central, Electric, Fireplace(s), Heat Pump
Cooling Central Air, Electric, Heat Pump, 1 Unit
Flooring Carpet, Ceramic Tile, Laminate
Fireplaces Number 1
Fireplaces Type Electric, Living Room
Equipment Satellite Dish
Furnishings Furnished
Fireplace Yes
Appliance Dryer, Dishwasher, Electric Range, Electric Water Heater, Disposal, Ice Maker, Refrigerator, Vented Exhaust Fan, Water Heater, Washer, Built-In Oven, Microwave, Range
Laundry Washer Hookup, Electric Dryer Hookup, Laundry Closet, In Kitchen, Lower Level
Exterior
Exterior Feature Balcony, Deck, Dock, Security Lighting, Lighting
Garage Attached, Garage, Other, See Remarks
Garage Spaces 1.0
Garage Description 1.0
Fence Gate, Security, Wrought Iron
Pool None
Community Features Boat Facilities, Clubhouse, Dock, Fitness Center, Fishing, Golf, Other, Pier, Park, Airport/Runway, Sauna, Sport Court(s), See Remarks, Tennis Court(s), Trails/Paths, Curbs, Gated, Street Lights, Sidewalks
Utilities Available Electricity Available, High Speed Internet Available, Trash Collection Public
Waterfront Yes
Waterfront Description Boat Dock/Slip,Boat Ramp/Lift Access,Dock Access,See Remarks,Water Access,Other
View Y/N Yes
Water Access Desc Public
View Lake, Panoramic, Water
Roof Type Metal
Accessibility None
Porch Balcony, Deck
Building
Story 2
Entry Level Two
Foundation Raised
Sewer Public Sewer
Water Public
Level or Stories Two
Additional Building Boat House, Cabana
Construction Status Resale
Schools
School District Llano Isd
Others
HOA Name Sheltered Harbor Condominium Association
HOA Fee Include Maintenance Grounds,Maintenance Structure,Other,See Remarks,Trash
Tax ID 33652
Security Features Gated Community,Controlled Access,Smoke Detector(s),Security Lights
Acceptable Financing Cash, Conventional
Listing Terms Cash, Conventional

GET MORE INFORMATION




