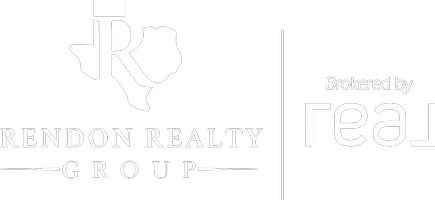3801-15 Club House Rd Kerrville, TX 78028
UPDATED:
11/11/2024 04:03 PM
Key Details
Property Type Single Family Home
Sub Type Single Family
Listing Status Active
Purchase Type For Sale
Square Footage 1,914 sqft
Price per Sqft $300
Subdivision Comanche Trace
MLS Listing ID 114829
Style Mediterranean/Tuscan
Bedrooms 3
Full Baths 3
Construction Status Active
HOA Fees $845/ann
HOA Y/N 1
Total Fin. Sqft 1914
Year Built 2006
Lot Size 6,098 Sqft
Acres 0.14
Lot Dimensions .141
Property Description
Location
State TX
County Kerr
Area 32-Burney Oaks/Woods Area
Rooms
Bedroom Description 3
Basement Slab
Primary Bedroom Level Main
Master Bedroom Main 14 x 15
Bedroom 2 Main 12 x 12
Bedroom 3 Main 12 x 12
Living Room Main 19 x 23
Kitchen Main 10 x 16
Interior
Interior Features High Ceilings, Jetted Tub, Shower Stall, Smoke Detector, Walk-in Closet(s), Shower/Bath Combo
Hot Water Electric
Heating Central, Electric
Cooling Central, Electric
Flooring Carpet, Tile
Fireplaces Type In Living Room, Woodburning Fireplace, Other-See Remarks
Inclusions Dishwasher, Disposal, Dryer, Microwave, Range-Electric, Refrigerator, Self-Cleaning Oven, Washer
Equipment Dishwasher, Disposal, Dryer, Microwave, Range-Electric, Refrigerator, Self-Cleaning Oven, Washer
Heat Source Central, Electric
Laundry Closet, Inside
Exterior
Exterior Feature Deck/Patio, Double Pane Windows, Fenced Yard, Gutters, Porch-Covered
Garage 2 Car Garage, Attached
Utilities Available Cable Available, Electricity Connected, Garbage Service-Public, Phone Available
Roof Type Tile
Accessibility City Street
Building
Story One
Foundation Slab
Sewer Public Sewer
Water Public
Architectural Style Mediterranean/Tuscan
Level or Stories One
Structure Type Deck/Patio,Double Pane Windows,Fenced Yard,Gutters,Porch-Covered
Construction Status Active
Others
Financing Cash,Conventional
GET MORE INFORMATION




