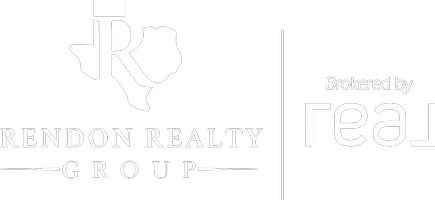463 Bear Creek Rd Fredericksburg, TX 78624
UPDATED:
09/10/2024 03:06 PM
Key Details
Property Type Single Family Home
Sub Type Single Family 5+ Acres
Listing Status Active
Purchase Type For Sale
Square Footage 6,200 sqft
Price per Sqft $1,032
MLS Listing ID 114904
Style Ranch
Bedrooms 10
Full Baths 8
Construction Status Active
Total Fin. Sqft 6200
Year Built 2017
Lot Size 240.000 Acres
Acres 240.0
Lot Dimensions 10454400
Property Description
Location
State TX
County Gillespie
Area 84-Gillespie County
Rooms
Bedroom Description 10
Basement Slab
Primary Bedroom Level First
Master Bedroom First 18x20
Bedroom 2 First 14x14
Bedroom 3 First 13x17
Bedroom 4 First 10x17
Living Room First 18x28
Dining Room First 12x14
Kitchen First 13x14
Interior
Interior Features High Ceilings, Smoke Detector
Hot Water Electric
Heating Electric
Cooling Central
Flooring Tile
Fireplaces Type In Living Room
Inclusions Dishwasher, Dryer, Microwave, Refrigerator, Surface Unit/Oven
Equipment Dishwasher, Dryer, Microwave, Refrigerator, Surface Unit/Oven
Heat Source Electric
Laundry Main Level
Exterior
Exterior Feature Deck/Patio, Fenced Yard, Gutters, Porch-Covered
Garage Other-See Remarks
Utilities Available Electricity Connected
Roof Type Metal
Accessibility County Road, Private Road
Building
Story One
Foundation Slab
Sewer Other
Water Well
Architectural Style Ranch
Level or Stories One
Structure Type Deck/Patio,Fenced Yard,Gutters,Porch-Covered
Construction Status Active
GET MORE INFORMATION




