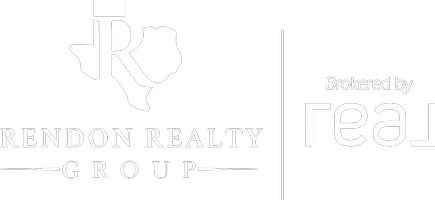180 W Orchard Park Blvd Medina, TX 78055
UPDATED:
08/01/2024 08:04 PM
Key Details
Property Type Single Family Home
Sub Type Single Family
Listing Status Active
Purchase Type For Sale
Square Footage 1,792 sqft
Price per Sqft $237
Subdivision Orchard Park
MLS Listing ID 115062
Style Ranch
Bedrooms 3
Full Baths 2
Construction Status Active
HOA Fees $220/ann
HOA Y/N 1
Total Fin. Sqft 1792
Year Built 2011
Lot Size 2.000 Acres
Acres 2.0
Lot Dimensions 2.0
Property Description
Location
State TX
County Bandera
Area 81-Bandera County
Rooms
Bedroom Description 3
Basement Pier & Beam
Primary Bedroom Level First
Master Bedroom First 16 x 14
Bedroom 2 First 12 x 12
Bedroom 3 First 12 x12
Living Room First 23 x 16
Kitchen First 16 x 14
Interior
Interior Features Shower Stall, Walk-in Closet(s), Shower/Bath Combo
Hot Water Electric, Two +
Heating Central
Cooling Central
Flooring Simulated Wood
Fireplaces Type In Living Room
Inclusions Dishwasher, Range-Gas, Refrigerator
Equipment Dishwasher, Range-Gas, Refrigerator
Heat Source Central
Laundry Inside, Main Level
Exterior
Exterior Feature Deck/Patio, Double Pane Windows, Fenced Yard, Porch-Covered, Privacy Fence
Garage 2 Car Garage, Detached
Utilities Available Electricity Connected
Roof Type Metal
Accessibility County Road
Building
Story One
Foundation Pier & Beam
Sewer Septic Licensed
Water Central
Architectural Style Ranch
Level or Stories One
Structure Type Deck/Patio,Double Pane Windows,Fenced Yard,Porch-Covered,Privacy Fence
Construction Status Active
Others
Financing Cash,Conventional
GET MORE INFORMATION




