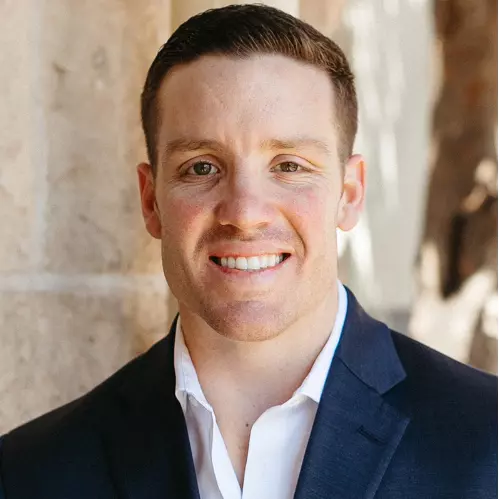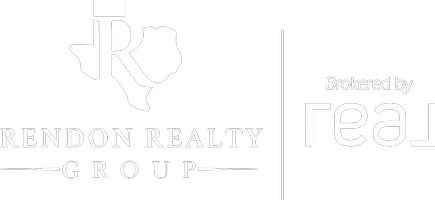170 Echo FLS Comfort, TX 78013
UPDATED:
11/13/2024 01:50 PM
Key Details
Property Type Single Family Home
Sub Type Single Family
Listing Status Active
Purchase Type For Sale
Square Footage 3,399 sqft
Price per Sqft $346
Subdivision Falling Water
MLS Listing ID 115079
Style Hill Country
Bedrooms 3
Full Baths 2
Half Baths 1
Construction Status Active
HOA Fees $550/ann
HOA Y/N 1
Total Fin. Sqft 3399
Year Built 2000
Lot Size 3.851 Acres
Acres 3.851
Lot Dimensions 3.851
Property Description
Location
State TX
County Kerr
Area 26-Comfort, N Of River
Rooms
Bedroom Description 3
Basement Slab
Primary Bedroom Level First
Master Bedroom First 14 x 18
Bedroom 2 Second 14 x 13
Bedroom 3 Second 14 x 12
Dining Room First 14 x 14
Kitchen First 16 x 11
Interior
Interior Features High Ceilings, Smoke Detector, Stairs/Steps, Walk-in Closet(s), Wet Bar, Shower/Bath Combo
Hot Water Electric
Heating Central, Propane
Cooling Central, Electric
Flooring Carpet, Tile, Wood
Fireplaces Type In Living Room
Inclusions Cooktop - Electric, Dishwasher, Disposal, Microwave, Self-Cleaning Oven
Equipment Cooktop - Electric, Dishwasher, Disposal, Microwave, Self-Cleaning Oven
Heat Source Central, Propane
Laundry Main Level, Room, W/D Connection
Exterior
Exterior Feature Deck/Patio, Double Pane Windows, Fenced Yard, Gutters, Pool, Porch-Covered, Sprinkler System-Lawn
Garage 3+ Car Garage, Attached
Utilities Available Cable Available, Electricity Connected, Garbage Service-Private, Phone Available, Natural Gas Connected
Roof Type Metal
Accessibility HOA Road, Private Road, Highway
Building
Story Two
Foundation Slab
Sewer Septic Licensed
Water Central
Architectural Style Hill Country
Level or Stories Two
Structure Type Deck/Patio,Double Pane Windows,Fenced Yard,Gutters,Pool,Porch-Covered,Sprinkler System-Lawn
Construction Status Active
Others
Financing Cash,Conventional,FHA,VA Loan
GET MORE INFORMATION




