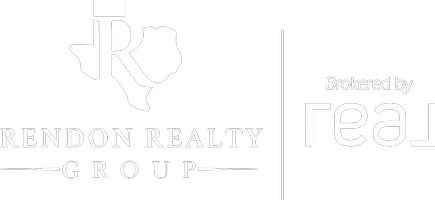2916 Rock Barn Dr Kerrville, TX 78028
UPDATED:
09/06/2024 12:07 PM
Key Details
Property Type Single Family Home
Sub Type Single Family
Listing Status Active
Purchase Type For Sale
Square Footage 3,008 sqft
Price per Sqft $330
Subdivision Comanche Trace
MLS Listing ID 115317
Style Garden Home
Bedrooms 3
Full Baths 3
Construction Status Active
HOA Fees $845/ann
HOA Y/N 1
Total Fin. Sqft 3008
Year Built 2007
Lot Size 0.270 Acres
Acres 0.27
Lot Dimensions .27
Property Description
Location
State TX
County Kerr
Area 32-Burney Oaks/Woods Area
Rooms
Bedroom Description 3
Basement Slab
Master Bedroom 14.5x11.3
Bedroom 2 12.2x11.1
Bedroom 3 11.7x15.4
Living Room 21.7x17.1
Dining Room 16.4x11.6
Kitchen 20.4x16.4
Interior
Interior Features High Ceilings, Security System, Smoke Detector, Walk-in Closet(s), Shower/Bath Combo
Hot Water Electric
Heating Central, Electric
Cooling Central, Electric
Flooring Tile, Wood
Fireplaces Type In Great Room, Gas Logs
Inclusions Cooktop - Gas, Dishwasher, Disposal, Dryer, Microwave, Refrigerator, Self-Cleaning Oven, Separate Ice Maker, Washer
Equipment Cooktop - Gas, Dishwasher, Disposal, Dryer, Microwave, Refrigerator, Self-Cleaning Oven, Separate Ice Maker, Washer
Heat Source Central, Electric
Laundry Closet, Inside, Main Level, W/D Connection
Exterior
Exterior Feature Deck/Patio, Fenced Yard, Gutters, Porch-Covered, Sprinkler System-Lawn
Garage 2 Car Garage, Attached
Utilities Available Cable Available, Garbage Service-Public
Roof Type Composition
Accessibility City Street
Building
Story One
Foundation Slab
Sewer Public Sewer
Water Central, Public
Architectural Style Garden Home
Level or Stories One
Structure Type Deck/Patio,Fenced Yard,Gutters,Porch-Covered,Sprinkler System-Lawn
Construction Status Active
Others
Financing Cash,Conventional,FHA,Lease Purchase
GET MORE INFORMATION




