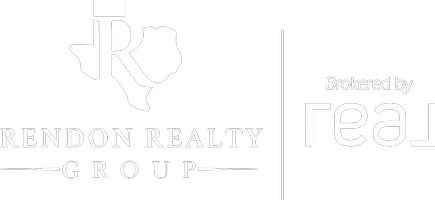240 -- River Bend Rd Hunt, TX 78024

UPDATED:
07/31/2024 06:54 PM
Key Details
Property Type Single Family Home
Sub Type Hill Country Style
Listing Status Active
Purchase Type For Sale
Square Footage 2,186 sqft
Price per Sqft $674
Subdivision River Bend Ranch
MLS Listing ID 92488
Style Hill Country Style
Bedrooms 3
Full Baths 2
HOA Fees $342
HOA Y/N 1
Annual Tax Amount $14,255
Lot Size 17.010 Acres
Acres 17.01
Property Description
Location
State TX
County Kerr
Zoning None
Direction --
Rooms
Master Bedroom 18x13 18x13
Living Room 18x14 18x14
Dining Room 11x14
Kitchen 11x17
Interior
Interior Features Ceiling Fan(s), Formal Dining Room, High Ceilings, Walk-in Closet(s), Washer-Dryer Connection, See Remarks
Heating Butane-Propane, Central
Fireplaces Type Masonry
Heat Source Butane-Propane, Central
Exterior
Parking Features 2 Car, Attached
Waterfront Description River
Building
Story One
Foundation Stone
Water Well
Schools
School District Metal
Others
SqFt Source Appr Dist
GET MORE INFORMATION




