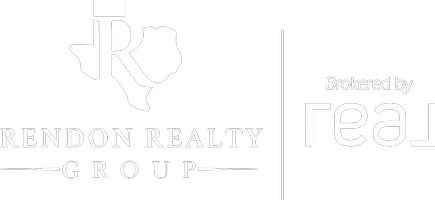16 N Winecup DR Belton, TX 76513
UPDATED:
09/30/2024 05:25 PM
Key Details
Property Type Single Family Home
Sub Type Single Family Residence
Listing Status Active
Purchase Type For Rent
Square Footage 1,356 sqft
Subdivision Morgans Point Resort Sec 1
MLS Listing ID 551960
Style Ranch
Bedrooms 3
Full Baths 2
HOA Y/N No
Year Built 1999
Lot Size 7,779 Sqft
Acres 0.1786
Property Description
Location
State TX
County Bell
Interior
Interior Features Ceiling Fan(s), Chandelier, Dining Area, Coffered Ceiling(s), Separate/Formal Dining Room, Entrance Foyer, Garden Tub/Roman Tub, Living/Dining Room, Pull Down Attic Stairs, Tub Shower, Vanity, Breakfast Bar, Eat-in Kitchen, Granite Counters, Kitchen/Family Room Combo, Kitchen/Dining Combo, Pantry
Heating Central, Electric, Fireplace(s)
Cooling Central Air, Electric, 1 Unit
Flooring Tile
Fireplaces Number 1
Fireplaces Type Insert, Family Room, Wood Burning
Fireplace Yes
Appliance Dishwasher, Exhaust Fan, Electric Range, Electric Water Heater, Refrigerator, Range Hood, Range
Laundry Washer Hookup, Electric Dryer Hookup, Inside, Main Level, Laundry Room
Exterior
Exterior Feature Covered Patio, Porch
Garage Attached, Door-Single, Garage, Garage Door Opener
Garage Spaces 2.0
Garage Description 2.0
Fence Back Yard, Chain Link, Gate, Perimeter
Pool Community, In Ground, Other, See Remarks
Community Features Clubhouse, Other, Playground, Park, See Remarks, Community Pool
Waterfront No
Water Access Desc Public
View Other
Roof Type Composition,Shingle
Accessibility No Stairs
Porch Covered, Patio, Porch
Building
Story 1
Entry Level One
Foundation Slab
Sewer Septic Tank
Water Public
Architectural Style Ranch
Level or Stories One
Schools
Elementary Schools High Point Elementary
Middle Schools North Belton Middle School
High Schools Lake Belton High School
School District Belton Isd
Others
Tax ID 65388
Security Features Smoke Detector(s)
Pets Description Breed Restrictions, Cats OK, Dogs OK, Number Limit, Other, Size Limit, See Remarks, Yes

GET MORE INFORMATION




