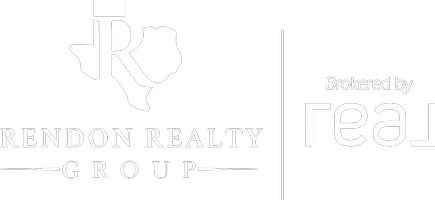4528-12 Comanche Trace Dr Kerrville, TX 78028
UPDATED:
09/06/2024 01:10 PM
Key Details
Property Type Single Family Home
Sub Type Single Family
Listing Status Active
Purchase Type For Sale
Square Footage 1,972 sqft
Price per Sqft $367
Subdivision Comanche Trace
MLS Listing ID 116114
Style Hill Country
Bedrooms 3
Full Baths 3
Construction Status Active
HOA Fees $845/ann
HOA Y/N 1
Total Fin. Sqft 1972
Year Built 2024
Lot Size 0.275 Acres
Acres 0.275
Lot Dimensions 0.28
Property Description
Location
State TX
County Kerr
Area 32-Burney Oaks/Woods Area
Rooms
Bedroom Description 3
Basement Slab
Primary Bedroom Level Main
Master Bedroom Main 15 x 12'08\"
Bedroom 2 Main 12 x 11'09\"
Bedroom 3 Main 12 x 12
Kitchen Main 15 x 17
Interior
Interior Features High Ceilings, Shower Stall, Smoke Detector, Walk-in Closet(s), Shower/Bath Combo
Hot Water Electric
Heating Electric, Heat Pump
Cooling Central, Electric
Flooring Tile
Fireplaces Type In Great Room
Inclusions Cooktop - Electric, Dishwasher, Disposal, Microwave, Self-Cleaning Oven
Equipment Cooktop - Electric, Dishwasher, Disposal, Microwave, Self-Cleaning Oven
Heat Source Electric, Heat Pump
Laundry Inside, Room
Exterior
Exterior Feature Double Pane Windows, Porch-Covered
Garage 2 Car Garage, Attached
Utilities Available Cable Available, Electricity Connected, Garbage Service-Public, Phone Available
Roof Type Metal
Accessibility City Street
Building
Story One
Foundation Slab
Sewer Public Sewer
Water Public
Architectural Style Hill Country
Level or Stories One
Structure Type Double Pane Windows,Porch-Covered
Construction Status Active
Others
Financing Cash,Conventional
GET MORE INFORMATION



