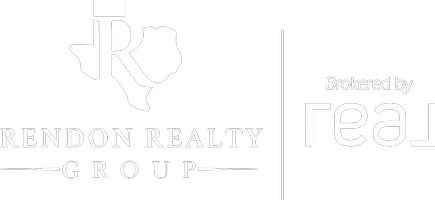524 Elmwood Dr Bandera, TX 78003
UPDATED:
09/09/2024 03:15 PM
Key Details
Property Type Single Family Home
Sub Type Single Family
Listing Status Active
Purchase Type For Sale
Square Footage 1,440 sqft
Price per Sqft $329
Subdivision Elmwood Estates
MLS Listing ID 116121
Style Other-See Remarks
Bedrooms 2
Full Baths 2
Construction Status Active
Total Fin. Sqft 1440
Year Built 1999
Lot Size 6.000 Acres
Acres 6.0
Lot Dimensions 6
Property Description
Location
State TX
County Bandera
Area 81-Bandera County
Rooms
Bedroom Description 2
Basement Slab
Primary Bedroom Level Main
Master Bedroom Main 13X23
Bedroom 2 Main 9X14
Living Room Main 11X13
Dining Room Main 11X14
Kitchen Main 8X9
Interior
Interior Features Other-See Remarks
Hot Water Electric
Heating Central, Electric, Other-See Remarks
Cooling Central, Electric, Other-See Remarks
Flooring Other-See Remarks
Fireplaces Type In Living Room, Other-See Remarks
Inclusions Dishwasher, Range-Electric, Refrigerator
Equipment Dishwasher, Range-Electric, Refrigerator
Heat Source Central, Electric, Other-See Remarks
Laundry Closet, Inside, Main Level, W/D Connection
Exterior
Exterior Feature Deck/Patio, Pool, Porch-Covered, Other-See Remarks
Garage Attached
Utilities Available Electricity Connected, Electricity Available, Garbage Service-Private
Roof Type Metal
Accessibility County Road, Other
Building
Story One
Foundation Slab
Sewer Septic Licensed, Unknown
Water Central, Well, Other
Architectural Style Other-See Remarks
Level or Stories One
Structure Type Deck/Patio,Pool,Porch-Covered,Other-See Remarks
Construction Status Active
Others
Financing Cash,Conventional
GET MORE INFORMATION




