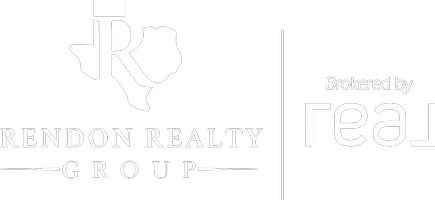111 Madrona Fredericksburg, TX 78624

UPDATED:
09/16/2024 10:50 PM
Key Details
Property Type Single Family Home
Sub Type Single Family
Listing Status Active
Purchase Type For Sale
Square Footage 2,511 sqft
Price per Sqft $238
Subdivision Madrona (Gill)
MLS Listing ID 116132
Style Hill Country
Bedrooms 4
Full Baths 3
Construction Status Active
HOA Fees $250/ann
HOA Y/N 1
Total Fin. Sqft 2511
Year Built 2024
Lot Size 7,840 Sqft
Acres 0.18
Lot Dimensions 0.18 acre
Property Description
Location
State TX
County Gillespie
Area 84-Gillespie County
Rooms
Bedroom Description 4
Basement Slab
Master Bedroom 20x13 Bth 18x5
Bedroom 2 11x12
Bedroom 3 12x11
Bedroom 4 11x12
Living Room 18x18
Dining Room 14x10
Kitchen 13x9
Interior
Interior Features High Ceilings, Shower Stall, Walk-in Closet(s), Shower/Bath Combo
Hot Water Electric
Heating Central, Electric
Cooling Central, Electric
Flooring Carpet, Simulated Wood
Fireplaces Type In Living Room, Other-See Remarks
Inclusions Dishwasher, Microwave, Range-Electric
Equipment Dishwasher, Microwave, Range-Electric
Heat Source Central, Electric
Laundry Inside, Main Level, Room, W/D Connection
Exterior
Exterior Feature Deck/Patio, Double Pane Windows, Porch-Covered
Parking Features 2 Car Garage, Attached
Utilities Available Electricity Connected
Roof Type Composition
Accessibility City Street
Building
Story One
Foundation Slab
Sewer Public Sewer
Water Public
Architectural Style Hill Country
Level or Stories One
Structure Type Deck/Patio,Double Pane Windows,Porch-Covered
Construction Status Active
Others
Financing Cash,Conventional,FHA,VA Loan,Texas Vet
GET MORE INFORMATION




