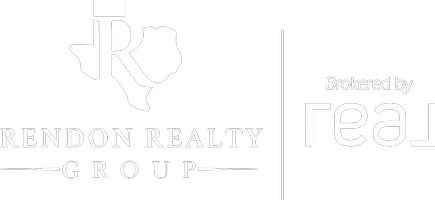115 -- Madrona LN Fredericksburg, TX 78624

UPDATED:
09/16/2024 04:48 PM
Key Details
Property Type Single Family Home
Sub Type Hill Country Style
Listing Status Active
Purchase Type For Sale
Square Footage 2,510 sqft
Price per Sqft $239
Subdivision Madrona
MLS Listing ID 92798
Style Hill Country Style
Bedrooms 4
Full Baths 3
HOA Fees $250
HOA Y/N 1
Annual Tax Amount $4,875
Lot Size 7,840 Sqft
Acres 0.18
Property Description
Location
State TX
County Gillespie
Zoning R-1
Direction --
Rooms
Master Bedroom 20X13 20X13
Living Room 25X16 25X16
Dining Room 10X7
Kitchen 19X10
Interior
Interior Features Ceiling Fan(s), High Ceilings, Pantry, Walk-in Closet(s), Washer-Dryer Connection, See Remarks
Heating Central, Electric
Fireplaces Type Electric, Masonry
Heat Source Central, Electric
Exterior
Parking Features 2 Car, Attached, Garage
Waterfront Description None
Building
Story One
Foundation Stone
Water Public
Schools
School District Composition
Others
SqFt Source Builder
GET MORE INFORMATION




