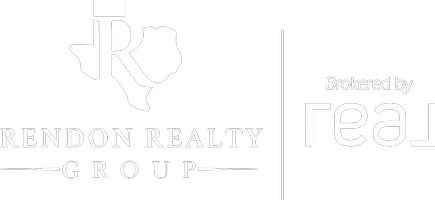107 -- Nature TRL Fredericksburg, TX 78624

UPDATED:
10/29/2024 03:35 PM
Key Details
Property Type Single Family Home
Sub Type Hill Country Style
Listing Status Active
Purchase Type For Sale
Square Footage 2,264 sqft
Price per Sqft $277
Subdivision Heritage Hill Country
MLS Listing ID 93809
Style Hill Country Style
Bedrooms 2
Full Baths 3
HOA Fees $447
HOA Y/N 1
Annual Tax Amount $2,834
Lot Size 0.350 Acres
Acres 0.35
Property Description
Location
State TX
County Gillespie
Zoning R-1
Direction --
Interior
Interior Features Ceiling Fan(s), Formal Dining Room, Garage Door Opener, Handicap Access, Pantry, Storage, Walk-in Closet(s), Washer-Dryer Connection, Water Softener, Window Treatments
Heating Central, Natural Gas
Fireplaces Type Gas Logs, Gas Starter
Heat Source Central, Natural Gas
Exterior
Parking Features 3+ Car, Attached, Garage, See Remarks
Waterfront Description None
Building
Story One
Foundation Stone
Water Public
Schools
School District Metal, Standing Seam
Others
SqFt Source GCAD
GET MORE INFORMATION




