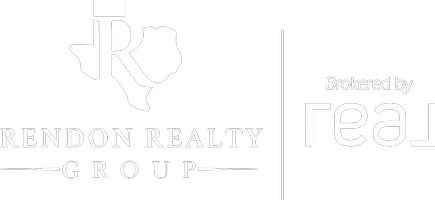2936 Dry Hollow DR Kerrville, TX 78028
UPDATED:
10/02/2024 03:24 AM
Key Details
Property Type Single Family Home
Sub Type Single Family
Listing Status Active
Purchase Type For Sale
Square Footage 3,040 sqft
Price per Sqft $327
Subdivision Comanche Trace
MLS Listing ID 116172
Style Hill Country
Bedrooms 3
Full Baths 3
Half Baths 1
Construction Status Active
HOA Fees $845/ann
HOA Y/N 1
Total Fin. Sqft 3040
Year Built 2009
Lot Size 0.500 Acres
Acres 0.5
Lot Dimensions 61x150141x151x180
Property Description
Location
State TX
County Kerr
Area 32-Burney Oaks/Woods Area
Rooms
Bedroom Description 3
Basement Slab
Interior
Interior Features High Ceilings, Smoke Detector, Walk-in Closet(s), Wet Bar, Shower/Bath Combo
Hot Water Electric
Heating Central, Electric
Cooling Central, Electric
Flooring Carpet, Tile, Wood
Fireplaces Type In Great Room, Masonry, Woodburning Fireplace
Inclusions Dishwasher, Disposal, Microwave, Range-Electric, Self-Cleaning Oven, Separate Ice Maker
Equipment Dishwasher, Disposal, Microwave, Range-Electric, Self-Cleaning Oven, Separate Ice Maker
Heat Source Central, Electric
Laundry Inside, Room
Exterior
Exterior Feature Deck/Patio, Double Pane Windows, Porch-Covered, Sprinkler System-Lawn
Garage 3+ Car Garage, Attached
Utilities Available Cable Available, Electricity Connected, Garbage Service-Public, Phone Available
Roof Type Composition
Accessibility City Street
Building
Story One
Foundation Slab
Sewer Public Sewer
Water Public
Architectural Style Hill Country
Level or Stories One
Structure Type Deck/Patio,Double Pane Windows,Porch-Covered,Sprinkler System-Lawn
Construction Status Active
Others
Financing Cash,Conventional,FHA,VA Loan,Texas Vet
GET MORE INFORMATION




