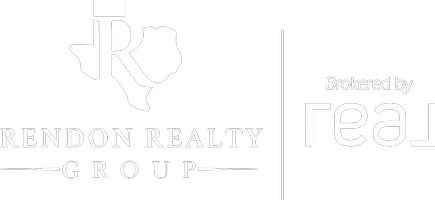8313 Cates Creek DR Salado, TX 76571
UPDATED:
11/21/2024 06:22 AM
Key Details
Property Type Single Family Home
Sub Type Single Family Residence
Listing Status Active
Purchase Type For Sale
Square Footage 2,603 sqft
Price per Sqft $263
Subdivision Spring Crk
MLS Listing ID 558745
Style Hill Country
Bedrooms 4
Full Baths 2
Half Baths 1
Construction Status Resale
HOA Fees $200/ann
HOA Y/N Yes
Year Built 2021
Lot Size 0.532 Acres
Acres 0.532
Property Description
The open-concept floor plan features a gourmet kitchen with BRAND NEW custom backsplash, stainless steel smart-appliances, quartz countertops, and a large island, perfect for entertaining. The living area boasts high ceilings, fireplace, and abundant natural light, creating a warm and inviting atmosphere. BRAND NEW Hickory scratch resistant engineered wood flooring. Retreat to the luxurious primary suite with a spa-like bathroom, complete with dual vanities, a soaking tub, and a walk-in shower. Three additional bedrooms provide plenty of space for family or guests. Two tankless water heaters w/whole house water filtration system and reverse osmosis. Outside, enjoy the expansive fenced-in backyard, oversized covered patio with built in kitchen. Over $20k in landscaping w/Tiftuf Bermuda shade and drought tolerant grass. Endless possibilities for outdoor living, gardening, or creating your dream oasis. Located in a peaceful, family-friendly community, this home combines modern elegance with the tranquility of country living, all while being just minutes from Salado?s charming shops, restaurants, and top-rated schools.
Location
State TX
County Bell
Direction South
Interior
Interior Features Attic, Ceiling Fan(s), Carbon Monoxide Detector, Double Vanity, Garden Tub/Roman Tub, High Ceilings, Home Office, Open Floorplan, Permanent Attic Stairs, Separate Shower, Walk-In Closet(s), Eat-in Kitchen, Kitchen Island, Pantry, Solid Surface Counters, Walk-In Pantry
Heating Electric, Fireplace(s), Heat Pump, Propane
Cooling Central Air, Heat Pump, 1 Unit
Flooring Ceramic Tile, Wood
Fireplaces Number 1
Fireplaces Type Gas Log, Heatilator, Living Room, Stone
Fireplace Yes
Appliance Dishwasher, Disposal, Gas Range, Multiple Water Heaters, Microwave, Oven, Plumbed For Ice Maker, Propane Water Heater
Laundry Washer Hookup, Electric Dryer Hookup, Inside, Laundry Room
Exterior
Exterior Feature Covered Patio, Outdoor Grill, Outdoor Kitchen, Private Yard, Propane Tank - Owned
Garage Attached, Garage, Oversized, Garage Faces Side
Garage Spaces 3.0
Garage Description 3.0
Fence Privacy, Wood
Pool None
Community Features None
Utilities Available Cable Available, Electricity Available, High Speed Internet Available, Propane, Phone Available, Trash Collection Private, Underground Utilities
Waterfront No
View Y/N No
View None
Roof Type Composition,Shingle
Porch Covered, Patio
Building
Faces South
Story 1
Entry Level One
Foundation Slab
Sewer Aerobic Septic
Architectural Style Hill Country
Level or Stories One
Construction Status Resale
Schools
Elementary Schools Thomas Arnold Elementary
High Schools Salado High School
School District Salado Isd
Others
HOA Name Spring Creek Estates
Tax ID 488818
Security Features Prewired,Security System Owned,Smoke Detector(s)
Acceptable Financing Cash, Conventional, FHA, VA Loan
Listing Terms Cash, Conventional, FHA, VA Loan

GET MORE INFORMATION




