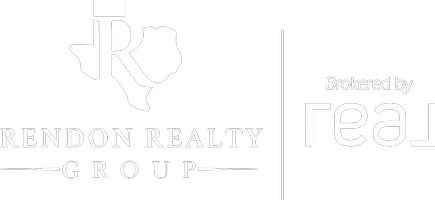204 E Creekview Dr Fredericksburg, TX 78624

UPDATED:
12/02/2024 12:01 AM
Key Details
Property Type Single Family Home
Sub Type Traditional
Listing Status Contingent
Purchase Type For Sale
Square Footage 2,794 sqft
Price per Sqft $205
Subdivision Heritage Hill Country
MLS Listing ID 94154
Style Traditional
Bedrooms 3
Full Baths 3
HOA Fees $447
HOA Y/N 1
Annual Tax Amount $4,500
Lot Size 7,043 Sqft
Acres 0.1617
Property Description
Location
State TX
County Gillespie
Zoning R-1
Direction E
Rooms
Master Bedroom 15x13 15x13
Living Room 15x15 15x15
Dining Room 13x13
Family Room 21x16 21x16
Interior
Interior Features Ceiling Fan(s), Formal Dining Room, Garage Door Opener, High Ceilings, Pantry, Storage, Walk-in Closet(s), Washer-Dryer Connection, Water Softener
Heating Central
Fireplaces Type None
Heat Source Central
Exterior
Parking Features 2 Car, Attached
Waterfront Description Ponds
Topography Views
Building
Story Two
Foundation Brick
Water Public
Schools
School District Composition
Others
SqFt Source GCAD
GET MORE INFORMATION




