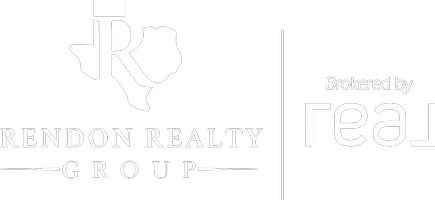2788 E Indian Wells Dr Kerrville, TX 78028

UPDATED:
11/29/2024 02:59 PM
Key Details
Property Type Single Family Home
Sub Type Single Family
Listing Status Active
Purchase Type For Sale
Square Footage 2,170 sqft
Price per Sqft $223
Subdivision Comanche Trace
MLS Listing ID 117568
Style Contemporary
Bedrooms 3
Full Baths 3
Half Baths 1
Construction Status Active
HOA Fees $850/ann
HOA Y/N 1
Total Fin. Sqft 2170
Year Built 2006
Lot Size 6,534 Sqft
Acres 0.15
Lot Dimensions 6534
Property Description
Location
State TX
County Kerr
Area 32-Burney Oaks/Woods Area
Rooms
Bedroom Description 3
Basement Slab
Primary Bedroom Level First
Master Bedroom First 14 X 14
Bedroom 2 First 12 X 11
Bedroom 3 Second 18 x 12
Living Room First 18 x 21
Dining Room First 11 X 13
Kitchen First 14.5 X11
Interior
Interior Features High Ceilings, Jetted Tub, Smoke Detector, Stairs/Steps, Walk-in Closet(s)
Hot Water Electric
Heating Central, Electric
Cooling Central, Electric
Flooring Carpet, Tile
Fireplaces Type In Living Room, Woodburning Fireplace
Inclusions Cooktop - Electric, Dishwasher, Disposal, Double Oven, Microwave, Range-Electric, Self-Cleaning Oven
Equipment Cooktop - Electric, Dishwasher, Disposal, Double Oven, Microwave, Range-Electric, Self-Cleaning Oven
Heat Source Central, Electric
Laundry Inside, Lower Level, Room, W/D Connection
Exterior
Exterior Feature Deck/Patio, Gutters, Porch-Covered, Sprinkler System-Lawn
Parking Features 2 Car Garage
Utilities Available Cable Available, Electricity Connected, Garbage Service-Public, Phone Available
Roof Type Composition
Accessibility City Street
Building
Story Two
Foundation Slab
Sewer Public Sewer
Water Public
Architectural Style Contemporary
Level or Stories Two
Structure Type Deck/Patio,Gutters,Porch-Covered,Sprinkler System-Lawn
Construction Status Active
Others
Financing Cash,Conventional
GET MORE INFORMATION




